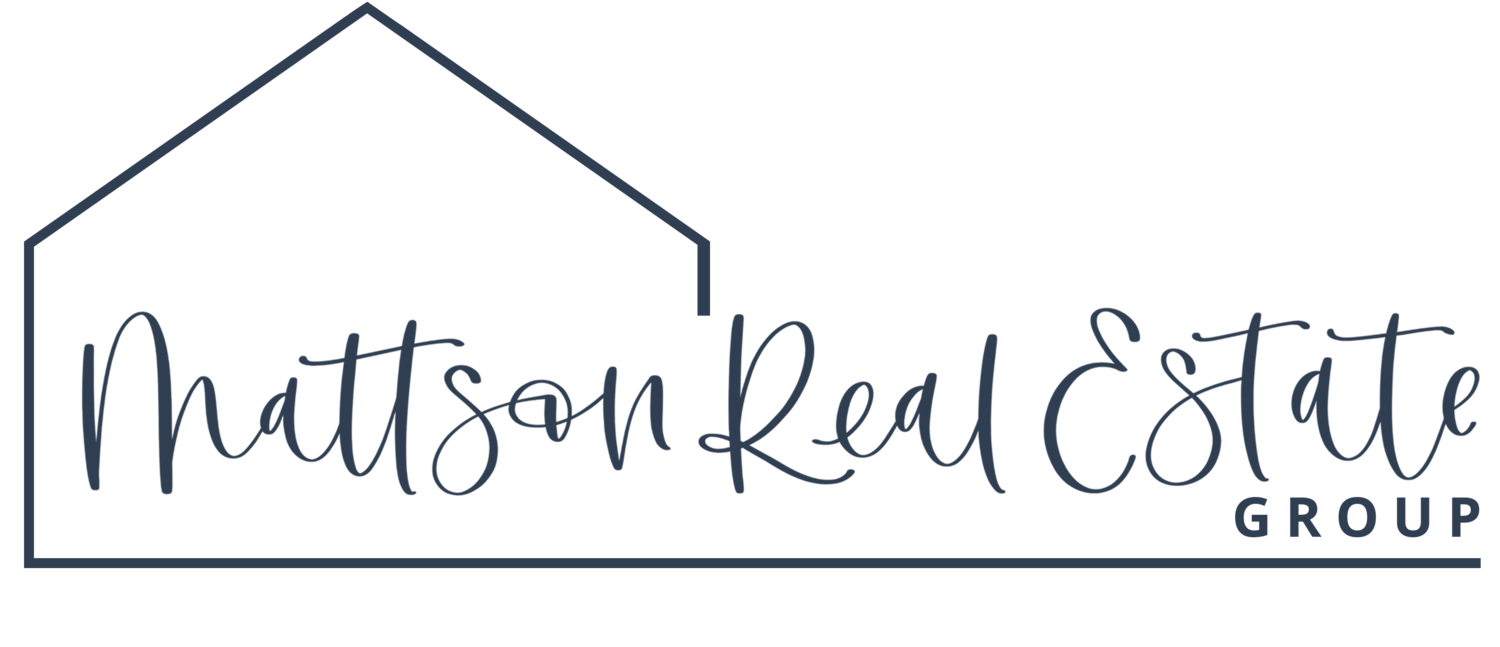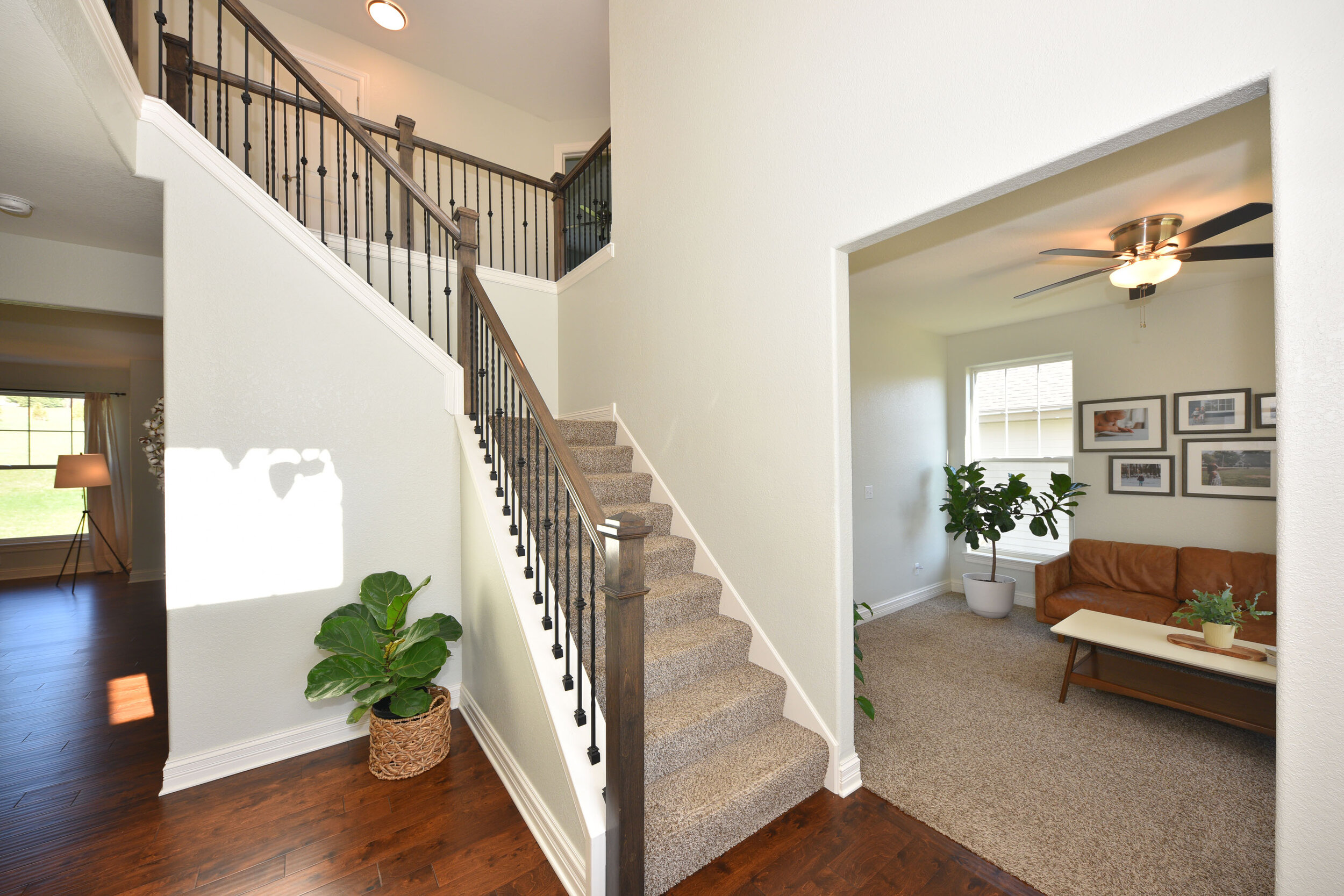 Image 1 of
Image 1 of


2131 Wichita Ln
$550,000
Grafton, WI
5 Beds | 3.5 Baths | 3,803 Sq Ft
$550,000
Grafton, WI
5 Beds | 3.5 Baths | 3,803 Sq Ft
$550,000
Grafton, WI
5 Beds | 3.5 Baths | 3,803 Sq Ft
MLS #1736214
Total Est. Sq Ft: 3,803
Year Built: 2015
Est. Acreage: 0.41
Taxes: $8,200
Tax Year: 2020
Amazing updates in this spacious home in desirable Blackhawk Valley! Style & comfort are the themes throughout this home. The great room with gleaming hardwoods has an open floor plan consisting of the kitchen, dining & living rooms. It offers open sight lines & views of the backyard. The gas stone FP gives the room a cozy feel. Kitchen updates include kitchen island, white tile backsplash, quartz countertops & new upper cabinets & a walk-in pantry plus a desk space. The flex room off the foyer can be used as a formal dining room, office/den or family room. Upstairs, 4 bedrooms all have walk-in closets including the master with attached en-suite. There is also a laundry room & second full bath! Rec room, 5th bedroom & full bath in the lower round out the great amenities of this home!
For more information, contact Emily Cattey Mattson | (414) 530-3645 | emattson@firstweber.com
Contact Us About This Listing
Please include the address in your subject line or message.

























