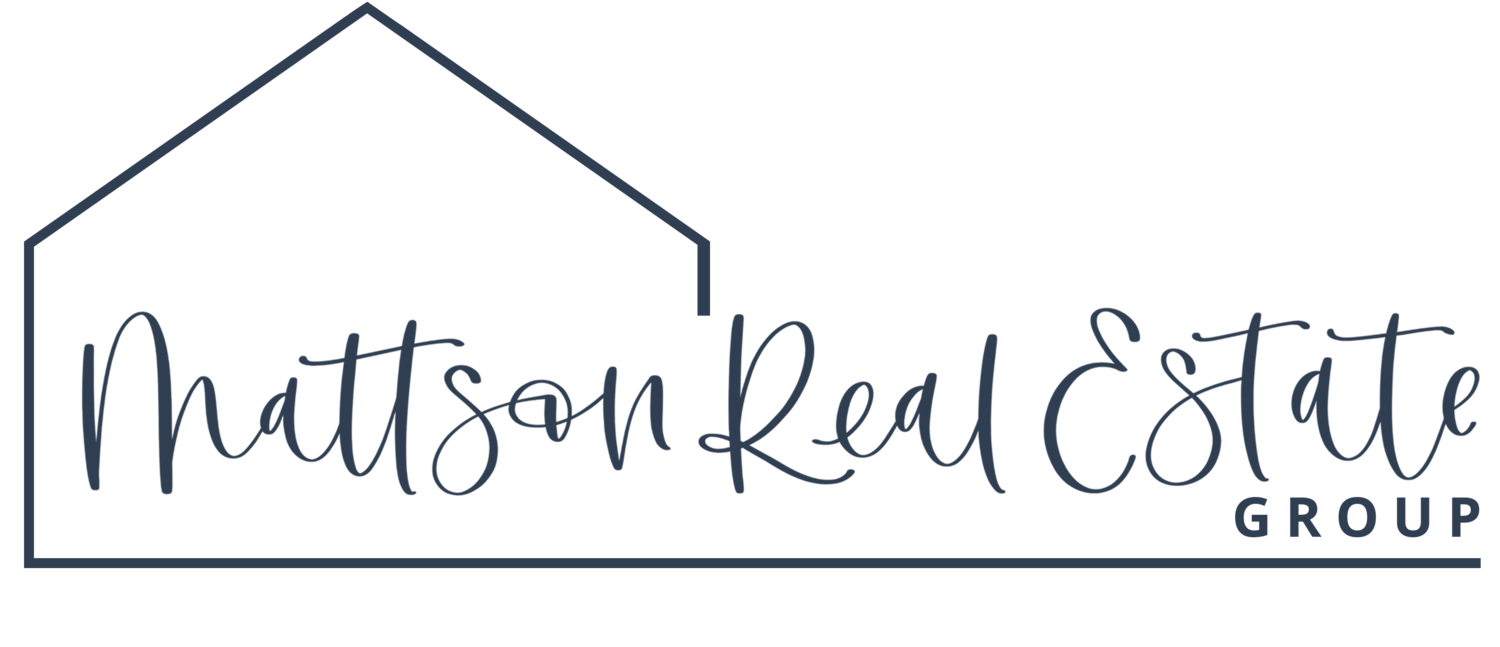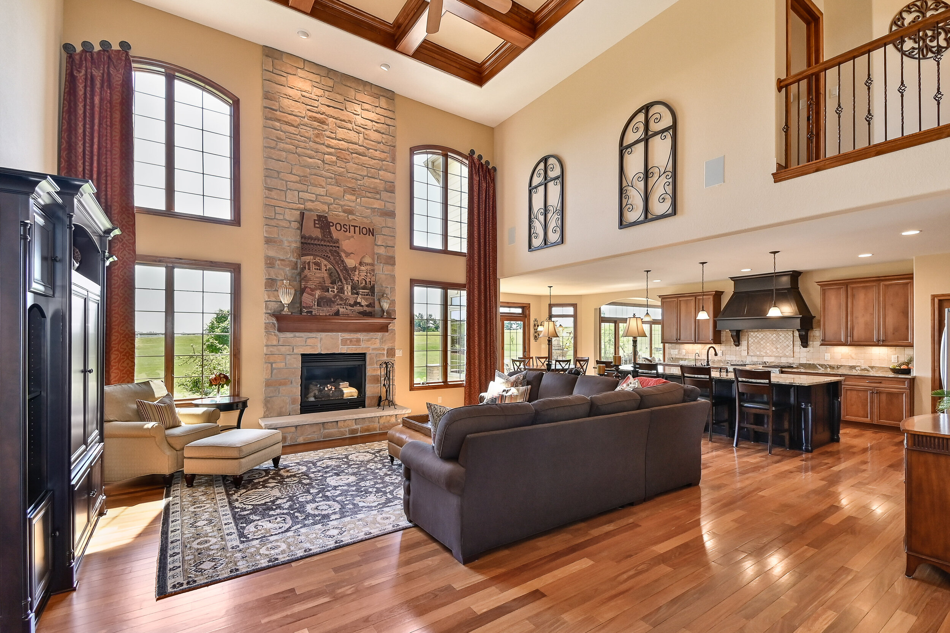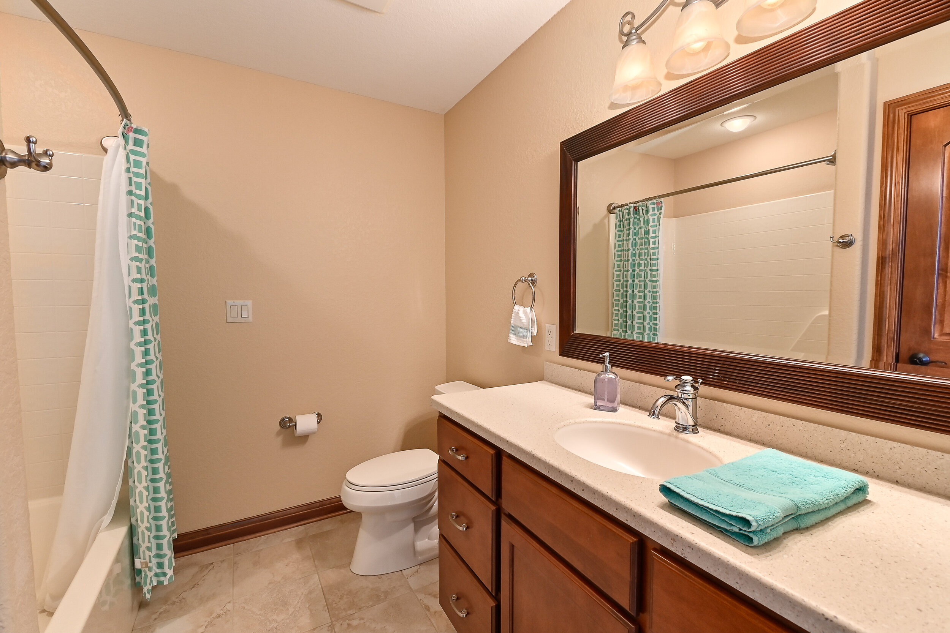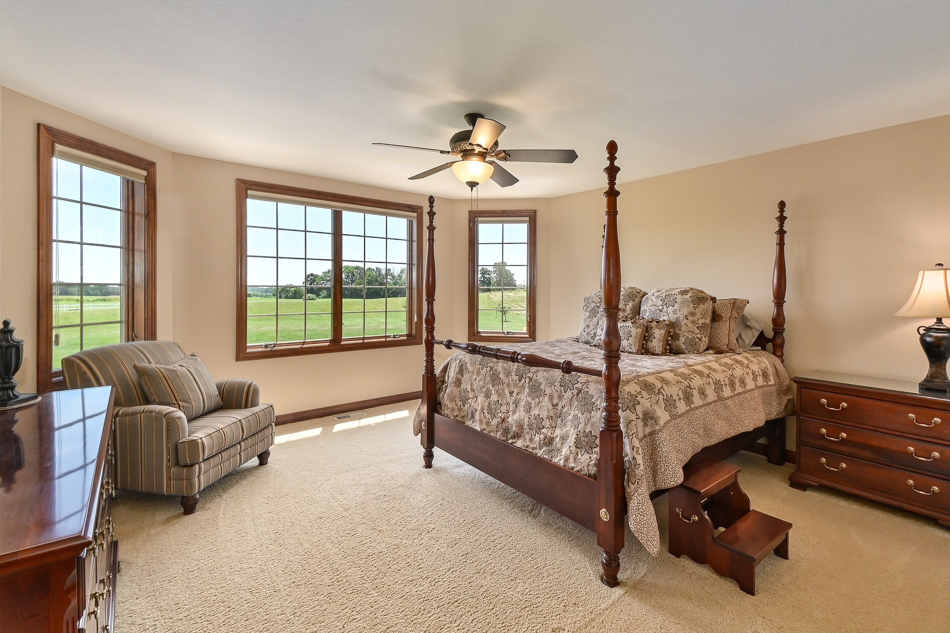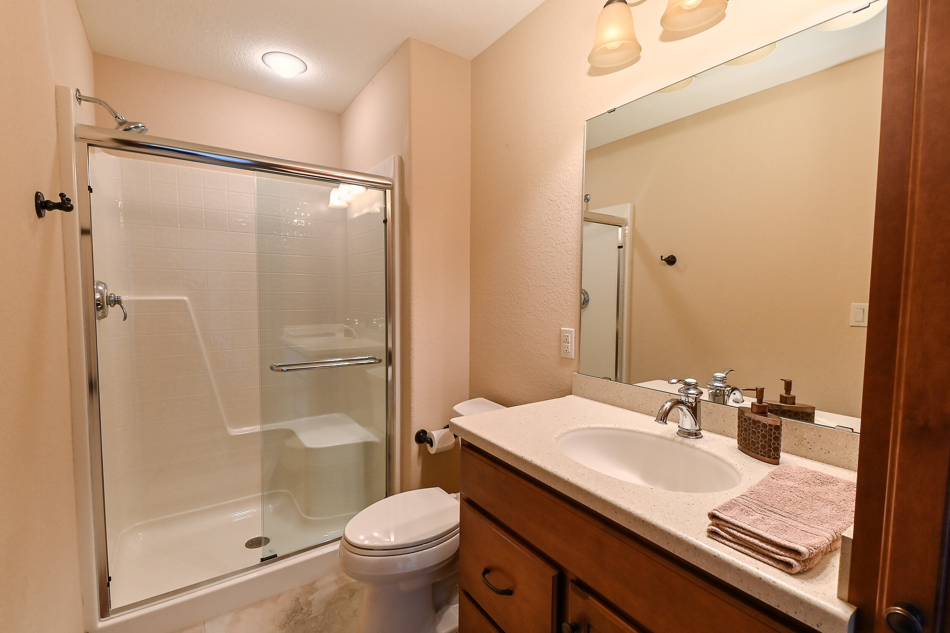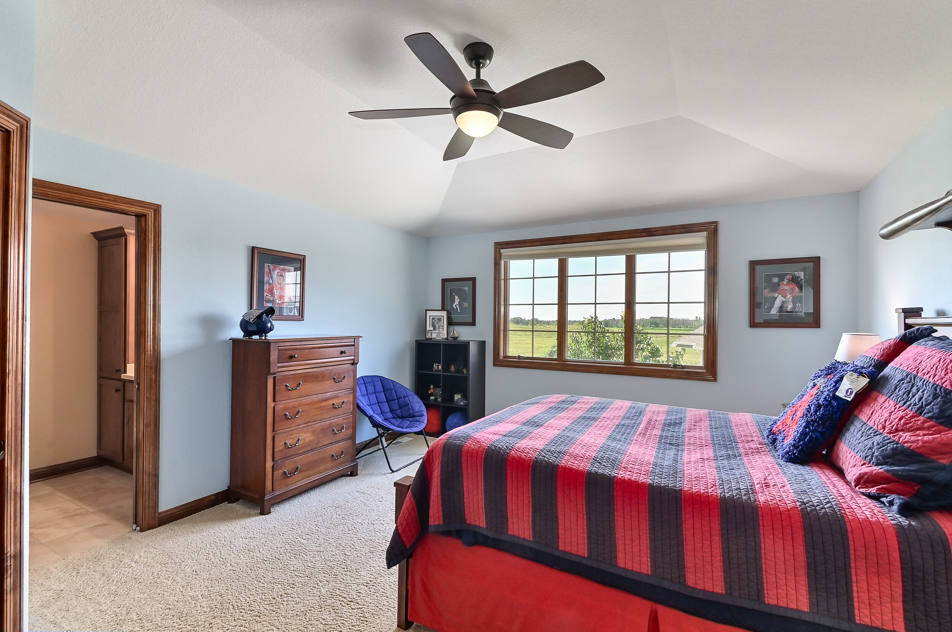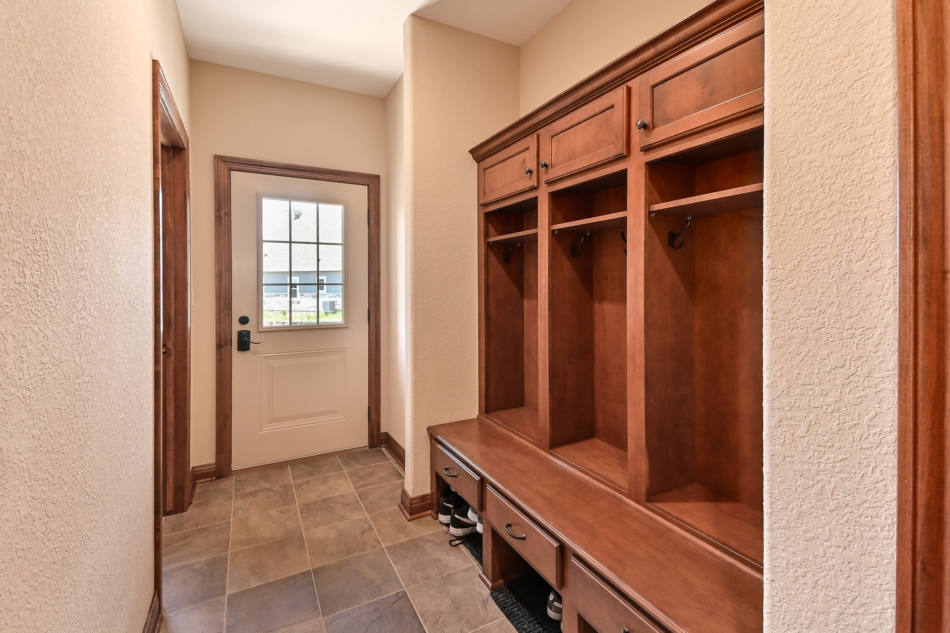 Image 1 of
Image 1 of


336 Royalstone Ct
$965,000
Cedarburg, WI
5 Beds | 5/2 Baths | 5,026 Sq Ft
$965,000
Cedarburg, WI
5 Beds | 5/2 Baths | 5,026 Sq Ft
$965,000
Cedarburg, WI
5 Beds | 5/2 Baths | 5,026 Sq Ft
MLS #1696854
Total Est. Sq Ft: 5,026
Year Built: 2011
Est. Acreage: 1.46
Taxes: $10,141
Tax Year: 2019
HOA Dues: 1,550/year
SOLD: 11/6/20
Built by Victory homes, this meticulously maintained custom colonial in Greystones of Cedarburg sits in cul-de-sac & 1.5 acres. Come experience soaring ceilings, rich quality millwork, Brazilian Teak floors & thoughtful floor plan. Great room boasts 2 story stone fireplace & coffered ceiling. Gourmet kitchen features maple cabinetry, large island, walk-in pantry & stainless appliances. Bright Sunroom affords views of expansive backyard & gorgeous custom patio with wood burning fireplace. First floor master suite with dual walk-in closets & spa bath. Upstairs bedrooms each offer private bath & walk-in closets. Convenient office, laundry & mud room on main. Lower level is another haven – 5th bedroom w/egress window, full bath, wet bar & family room w/garden windows. Your next home awaits!
For more information, contact Emily Cattey Mattson | (414) 530-3645 | emattson@firstweber.com
Contact Us About This Listing
Please include the address in your subject line or message.
